Sustainable Arab Architecture Through Traditional Forms And Modern Ideas
The colossal and long-awaited Grand Egyptian Museum on the steps of the Pyramids of Giza won an award for Best Project in the Field of Green Building in Sept. 2020. Owing to its use of natural light and ventilation in its design which severely cuts down on the building’s energy needs, in addition to the use of solar panels incorporated into the building’s design for which the Arab League decided to dedicate the award. The Grand Egyptian Museum is a prime example of modern architecture in the Arab region that uses design and the use of renewables to reduce energy use, preserve water, and create a sustainably built structure. However, the Grand Egyptian Museum is only one of many recent green and eco-friendly buildings that have sprung up in the Arab world in recent years. From learning from nature with biomimicry to the use of sustainable and recycled materials, here are some fascinating eco-friendly structures from around the Arab region to take note of.
The Basuna Mosque
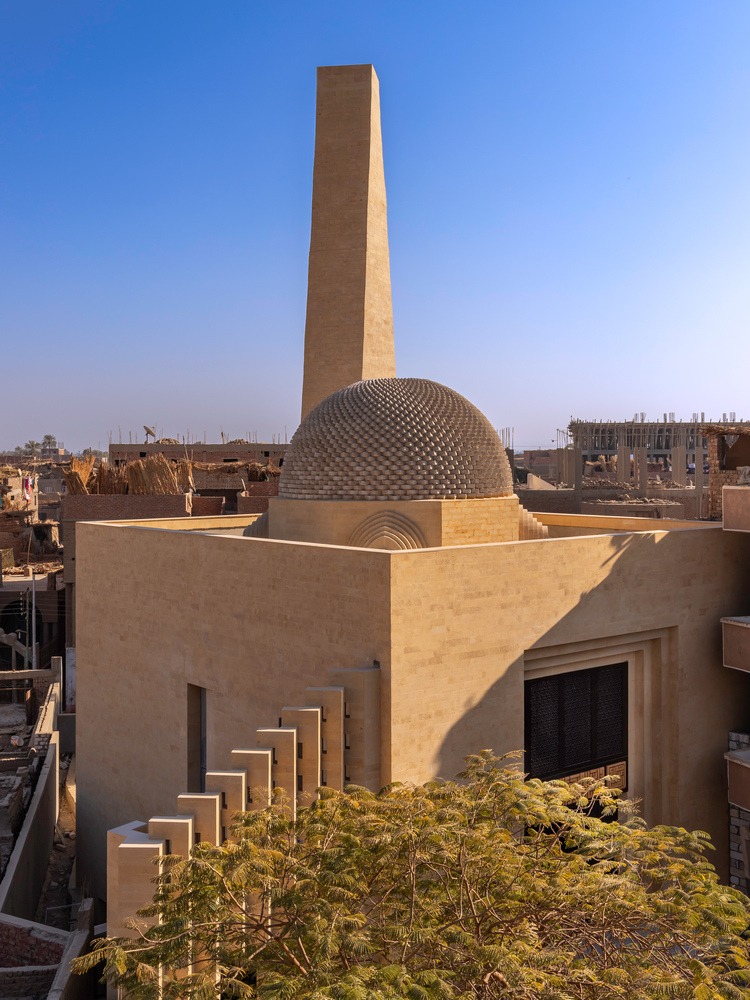
In a small town just outside of the Egyptian city of Sohag is a striking mosque that emerges out of an otherwise typical rural town with its red brick blocks and unfinished roofs. Designed by the architectural firm Dar Arafa and completed in 2019, the mosque combines traditional and modern forms into a sustainable structure with minimal upkeep costs, both in terms of money and the environment.
As a place of prayer, reflection, and retreat for the community, the prayer hall is cooled naturally by open panels to the south of the mosque that catch the prevailing winds that follow the course of the Nile northwards. The mosque is also designed in a way to let in indirect light to illuminate the space without the need for either additional electric indoor lighting in the daytime or the extra cooling resulting from direct sunlight penetrating into the space. The shape of the building which helps manage the light and temperature of the mosque also serves the function of channeling any rainwater so it can be used for cleaning or to water any of the plants around the building.
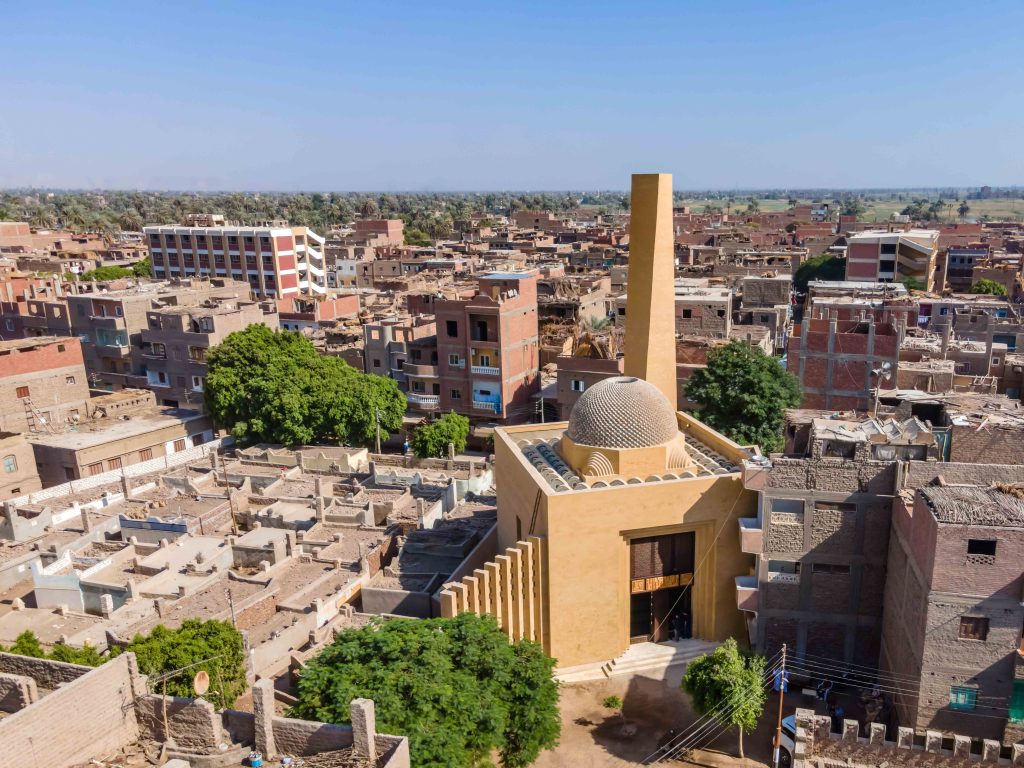
Siemens Headquarters
While the headquarters of the German electronic manufacturing giant Siemens in Abu Dhabi might not look the prettiest or inspire visions of a green future at first glance, it hides an impressive secret. The building is one of the most cleverly designed and ingenuitive in terms of sustainability. Using the concept of biomimicry, the building takes inspiration from the structure of an ant hill, which uses underground tunnels to suck in cool air in during the night and maintains a cool atmosphere through the day as it circulates the air.
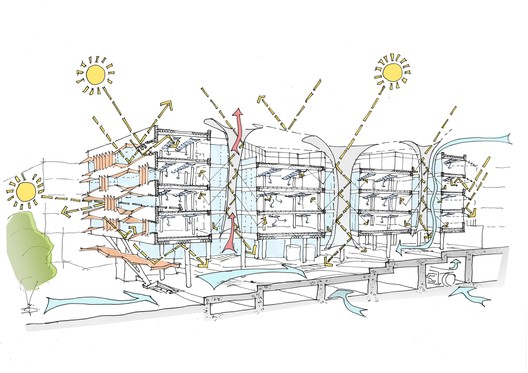
The architects also used slanted panels in front of the windows to block out the sun while maintaining airflow in a bid to cut the need for costly and economically damaging air conditioning. As the sketch above shows, the building almost works as long as the currents of warm and cool air circulate throughout the design to create one of the world’s most advanced buildings in terms of environmental sustainability.
BMCE Headquarters
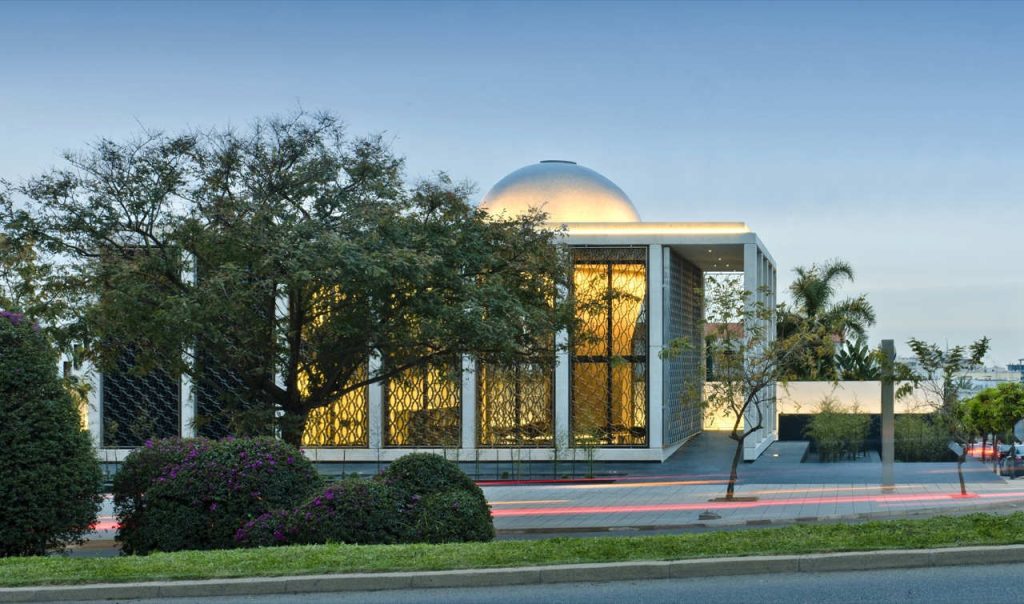
In Morocco’s capital city of Rabat, a relatively small and unassuming building can be found that is a great example of modern architecture that builds on traditional forms and architectural motifs from a country’s history and combines them with a sustainable approach to design that reduces the need for air conditioning and lighting. From the outside, the building appears to be maybe a mosque due to its latticed walls and domed roof; however, the structure is a regional branch for Banque Marocaine du Commerce Exterieur.
The building from its very beginnings used sustainably and locally sourced materials to reduce the building’s footprint. However, the building’s most notable feature is the metal geometric patterns that wrap the building. Simultaneously blocking direct sunlight and allowing a cooling breeze to cool the glass in the interior, this feature also serves the purpose of providing a significant security barrier for would-be bank robbers. Another unusual and intuitive feature of the building is the dome which connects to a tube feeding air under the ground without the aid of electricity, which then naturally cools before circulating throughout the building.
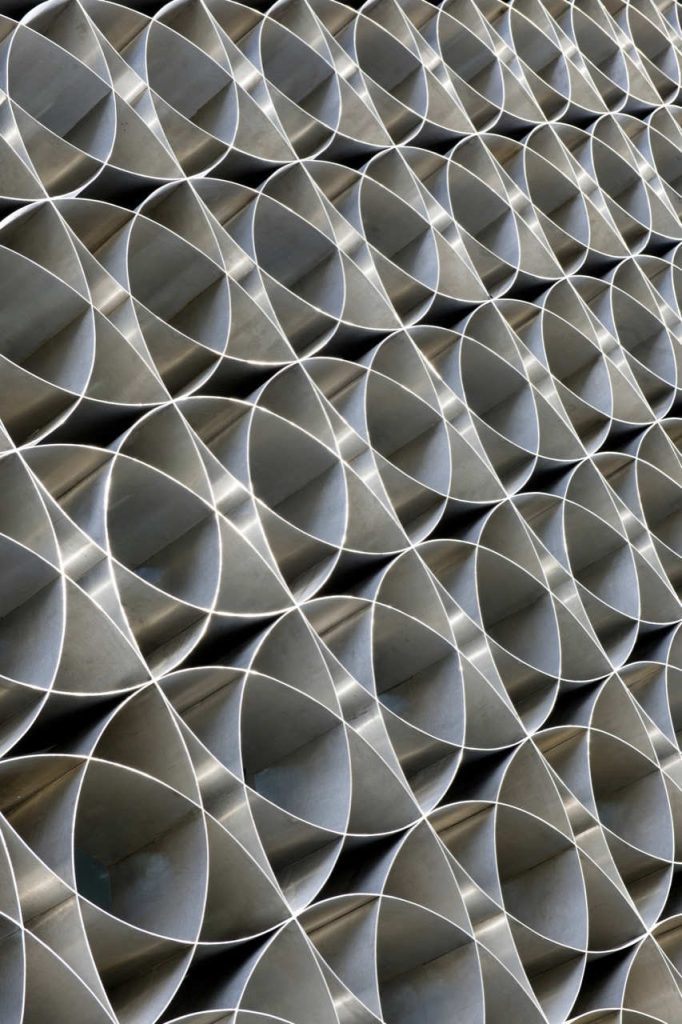
LifeHaus
In the mountains of Lebanon, an architect called Nizar Haddad developed a house built almost entirely out of recycled materials that also preserve water, heat, and energy. The self-sufficient home by the name of LifeHaus through its ingenious design produces its own power, water, and even food. By catching rainfall, using solar panels, and using the earth itself as a source of cooling, the building creates its own ecosystem.
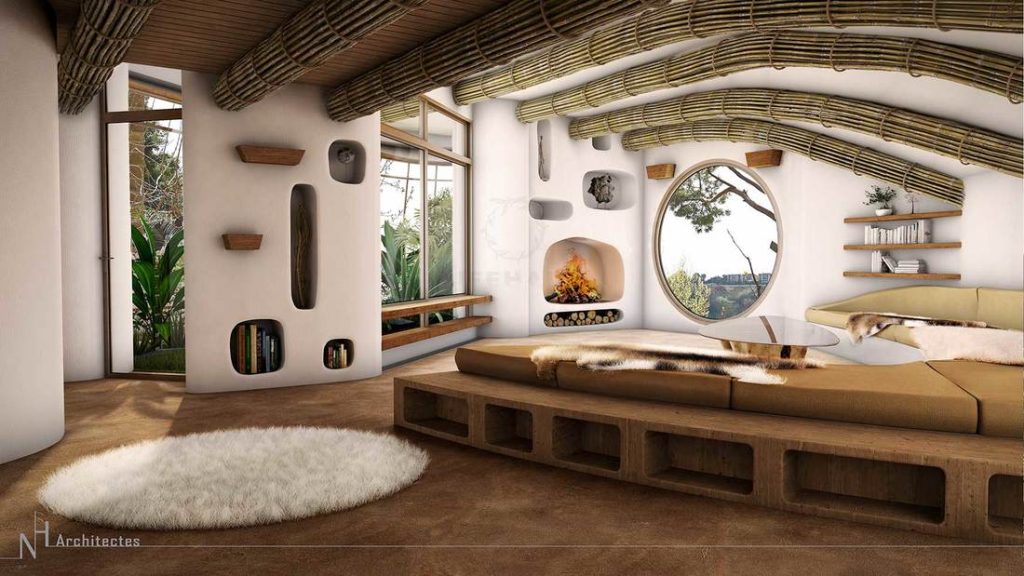
Considering that Lebanon suffers from a garbage crisis that has plagued the country for years, the project’s founder takes a different approach, summed up by his statement, “for us, garbage is gold.” Using objects like tires, glass bottles, and compressed plastic waste, the building can be easily constructed almost anywhere with materials that are often left in landfills. Although futuristic, Lifehaus offers sustainable and affordable housing options for an increasingly cash-strapped nation. It is claimed that this building, which has been pegged as the region’s first truly recycled and sustainable house, can be built in only 30 days.
Al Bahar Towers
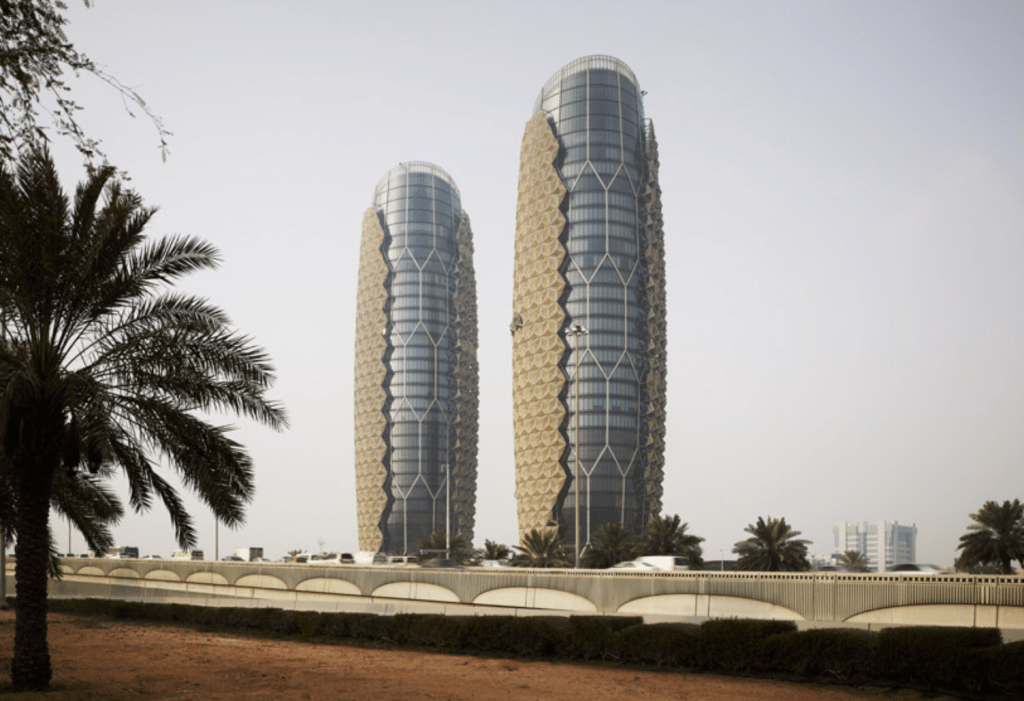
Aedes Architects came up with a bold and unique way to shelter Al Bahar Towers from the Emirate’s notoriously harsh sun by looking back at the use of mashrabeya in traditional Islamic architecture. Mashrabeyas, which can often be seen on Mamluk and other medieval monuments from the Islamic period, are normally wooden lattice panels that restrict sunlight while enabling airflow and indirect light. However, instead of encasing the skyscraper in carved wooden panels, the Al Bahar Towers have large fiberglass screens that move along the face of the building to follow the sun and open, and close throughout the day, much like a flower does in response to sunlight. In this way, the building aims to achieve optimal temperatures inside to reduce the need for expensive and environmentally damaging air conditioners.
ArchDaily quoted Peter Oborn, the deputy chair of Aedes, as saying “At night they will all fold, so they will all close, so you’ll see more of the facade. As the sun rises in the morning in the east, the mashrabiya along the east of the building will all begin to close and as the sun moves round the building, then that whole vertical strip of mashrabiya will move with the sun.”
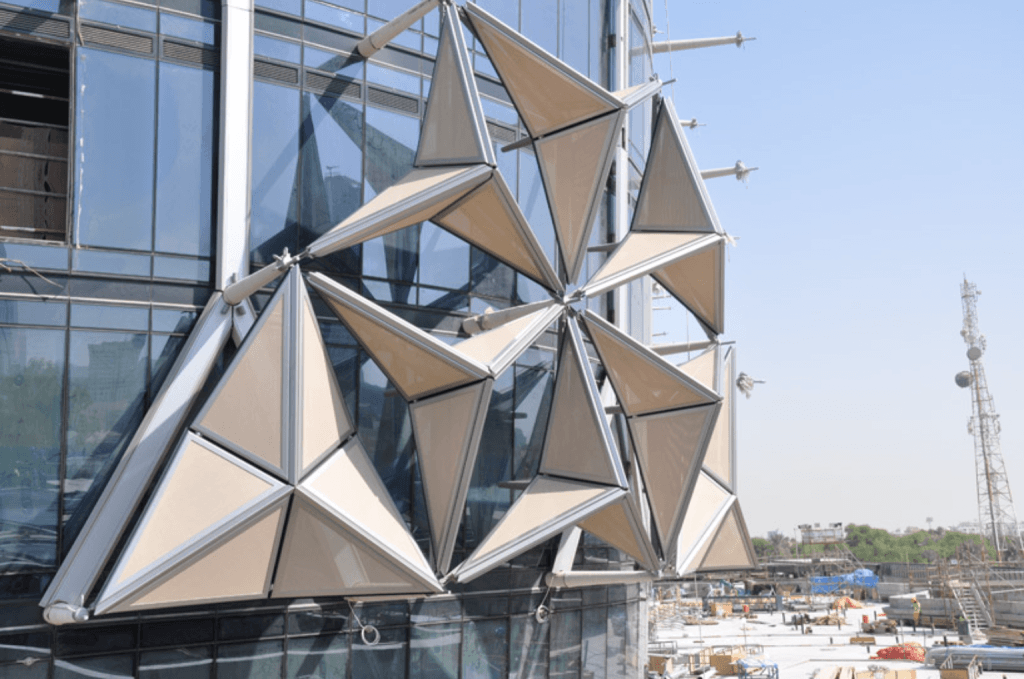
WE SAID THIS: Don’t Miss… Three Arab Sites Win The Prestigious Aga Khan Award For Architecture
